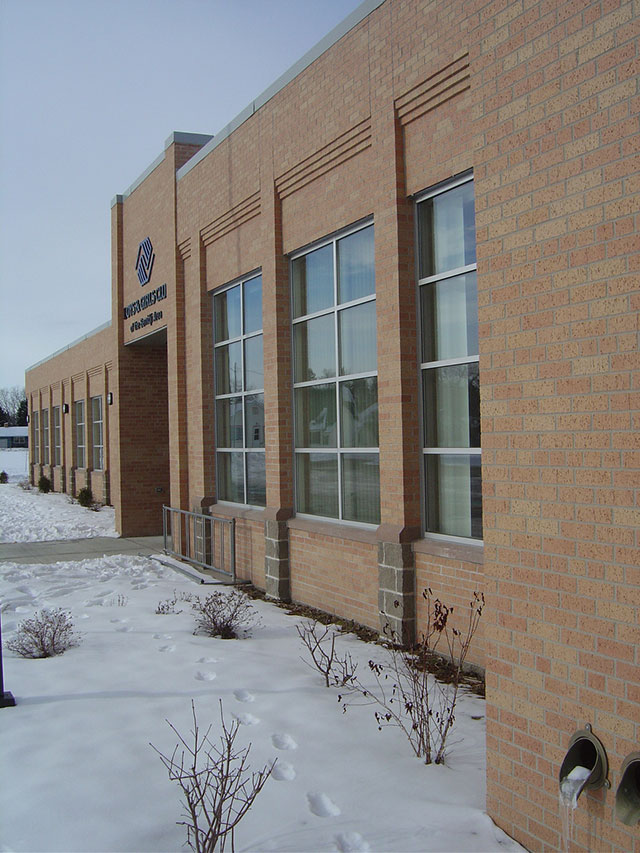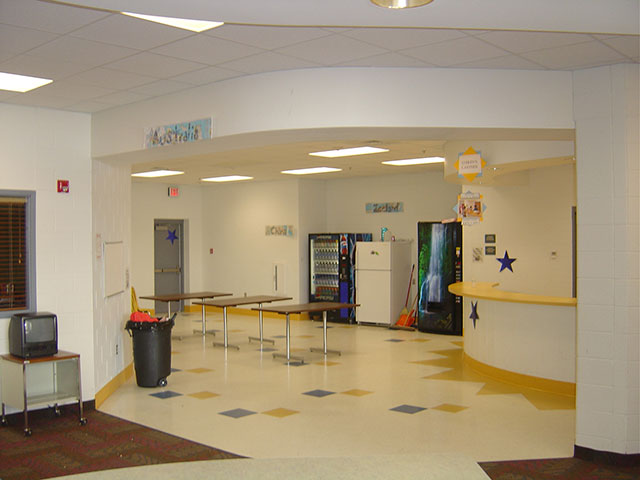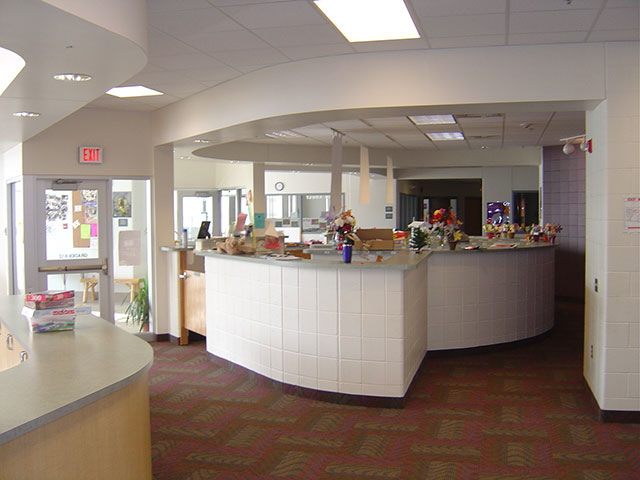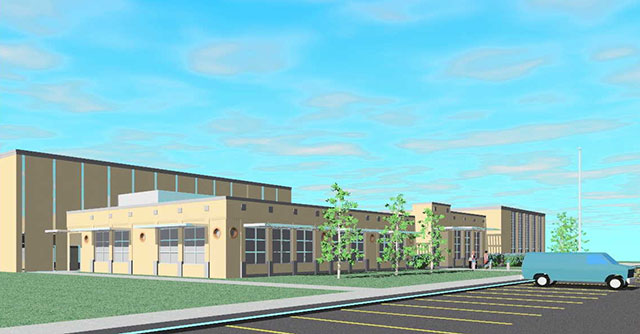Boys & Girls Club of the Bemidji Area
Bemidji, Minnesota
Year2005 & 2006
Size (area)New: 13,000 sq ft
Remodel: 27,000 sq ft
Total: 40,000 sq ft
ArchitectMJ Architectural Studios
StructuralHeyer Engineering
M/EHaack Engineering
CivilFreeberg & Grund
2005 C.M.Olson C.M.
2006 G.C.JP Structures, Inc
Project Details
The Boys and Girls Club of the Bemidji Area redeveloped the existing gymnasium of the Old Bemidji High School for a new club. The project consisted of a new 13,000 sq. ft. addition and upgrade to the 27,000 sq. ft. existing facility for a $1.8 Million construction budget of planned work. The new addition includes a main front entry, activity spaces, technology lab, library, canteen/kitchen, and multi-function dance / music / drama / community room. This project was completed in 2005 with the community room and kitchen phase completed in 2006.














